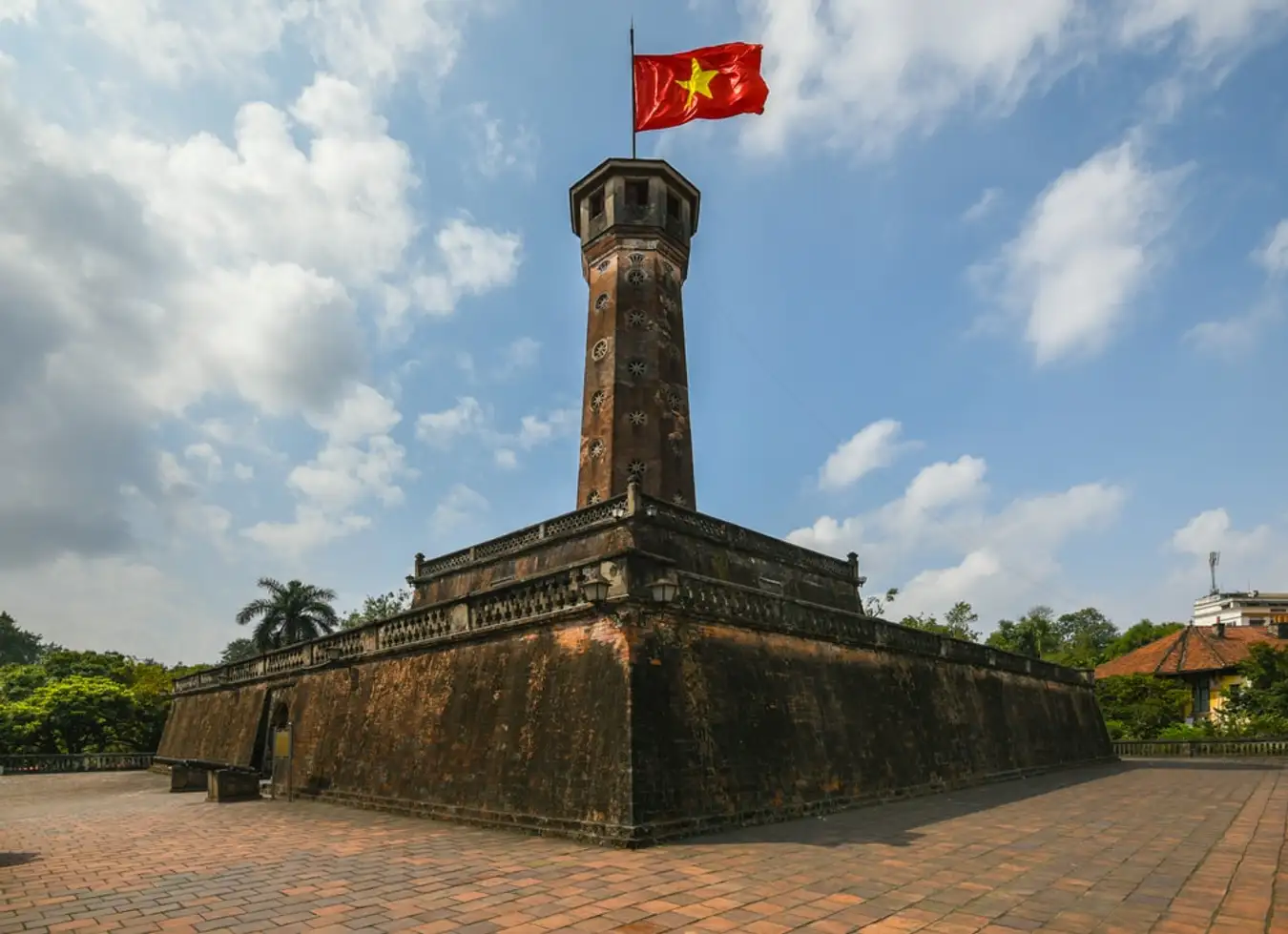Imperial Citadel of Thăng Long is an iconic historical site in Hanoi, Vietnam, recognized by UNESCO as a world cultural heritage in 2010. The Citadel was built in the 11th century by Emperor Ly Thai To as the political and military center of the Dai Viet Kingdom, and later the capital of the Nguyen Dynasty. Its architecture is a harmonious blend of Vietnamese, Chinese, and French influences, reflecting the country’s long and diverse history.
The Citadel is a rectangular-shaped fortress surrounded by a moat and a 5-meter high wall made of bricks and stones. The wall was designed to protect the citadel from invaders, and its structure and height reflect the military strategic thinking of the time. The citadel covers an area of approximately 18 hectares, and within its walls, there are many palaces, temples, and other important buildings.
One of the most impressive architectural features of the Citadel is the Hanoi Flag Tower, which stands at the entrance of the citadel. The tower is 33 meters high and has three levels, with a flagpole on the top. It was built in the early 19th century during the Nguyen Dynasty and served as a communication center for military purposes. The Flag Tower is a symbol of Hanoi’s independence and resilience, having survived numerous wars and invasions.

The main gate of the Citadel is the Doan Mon Gate, which is also called the South Gate. The gate is an excellent example of Vietnamese architectural style, with a two-story tower, curved roofs, and intricate carvings. It served as the main entrance for the Emperor, and only the highest-ranking officials were allowed to enter through this gate.
The Forbidden City, located in the heart of the Citadel, was the residence of the Emperor and his family. The Forbidden City consists of many buildings, including the Kinh Thien Palace, the Thai Hoa Palace, and the Can Chanh Palace. The Kinh Thien Palace was the most important building, where the Emperor held court and conducted official ceremonies. The palace has a unique architectural style, with a large wooden structure supported by stone columns, and its roof is decorated with dragons and phoenixes.
The Thai Hoa Palace, also known as the Palace of Supreme Harmony, was used for important ceremonies and meetings of the imperial court. The palace features intricate carvings and decorations, including dragons, phoenixes, and flowers, all symbolizing power, prosperity, and good fortune.
The Can Chanh Palace, located behind the Kinh Thien Palace, was the residence of the Empress and the Emperor’s concubines. It has a more modest and understated architectural style, reflecting its more private and intimate function.
In conclusion, the architecture of Thang Long Citadel is a unique blend of Vietnamese, Chinese, and French influences, reflecting the country’s long and diverse history. The Citadel’s walls, towers, palaces, and temples are all fine examples of traditional Vietnamese architecture, showcasing the country’s cultural and architectural heritage.

